The Fireplace Conundrum
I feel like this is something a lot of people struggle with…if you have a fireplace, where do you put the TV? The same wall? A different wall? If they are on different walls, which way do you point your furniture? The TV is the obvious answer, but no one wants to turn their back on the fireplace either. Our current house doesn’t have a fireplace so been a non-issue until now, and fortunately the decision was easy when it came to the new house, simply because there is only one wall in the living room and everything had to go on it.
Here is a cross-section of the house showing the fireplace/TV/only wall in the living room.
The fireplace is centered in the living room, and on each side of the fireplace we planned a built-in, one of which holds the TV. Everything fit, it was going to look great, perfect solution.
Then Adam found a great deal on a fireplace inset through a friend. A huge, 50 inch wood burning fireplace insert with a gas starter (this one, specifically).
So we told the builder the dimensions and he had the framers frame it up to the new size, which was significantly larger than what was in the plans.
One day Adam and I were checking the house progress, measuring everything to make sure it was correct, when we noticed that the built-ins were going to end up being pretty narrow. That’s fine in and of itself, except that it didn’t leave much, if any, room for a TV. And even if we got a TV that would fit, the fireplace would be sticking out so far that it would be hard to see. Hmmm. Not good.
So I did the only thing I know to do in these situations…I got on Houzz.
During my long night with Houzz I came up with three solutions –
1. Put the TV over the fireplace
2. Put the TV on a swing arm
3. Put the TV in a completely different room
Immediately I eliminated the one most people would have picked, which was to put the TV over the fireplace. First off, I don’t like TV’s over the fireplace. It’s not the worst thing or anything, and if Adam would have wanted it we would have done it, but it’s not my favorite. Plus our fireplace has a bench height hearth, then the giant insert, then the mantel, and putting it above the mantel would have made it awkwardly high. Neither Adam or I wanted to put the fireplace at floor level to bring the TV lower, so that option was out.
Putting the TV in another room was something Adam was okay with (media room attic, anyone?) but I was against. I don’t want everyone hiding up in the attic, I want everyone with me while I’m working in the kitchen. I’m selfish like that. The TV must go in the living room.
So that left the swing arm option. So swing arm it was.
Then a few days later it hit me… swing arm was not the best solution, the best solution was actually secret option number four…move the fireplace. If we moved it to the right or left we could basically combine the two small built-ins into one large one and have plenty of room for both the fireplace and the TV.
BUT…then the fireplace, the focal point of our entire house, would be horribly off-center. So I did the only thing I know to do in these situations…I got on Houzz. Houzz would tell me if I was ruining my new home or not.
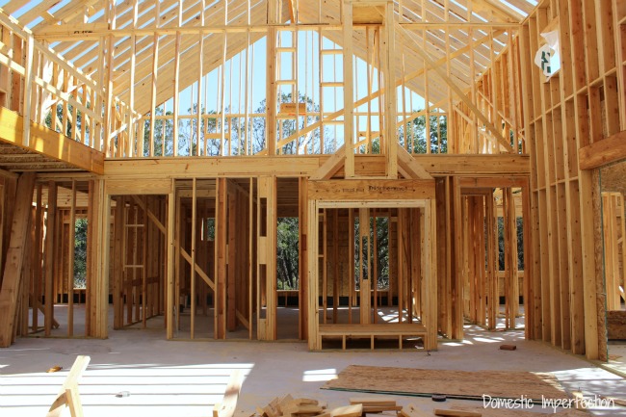
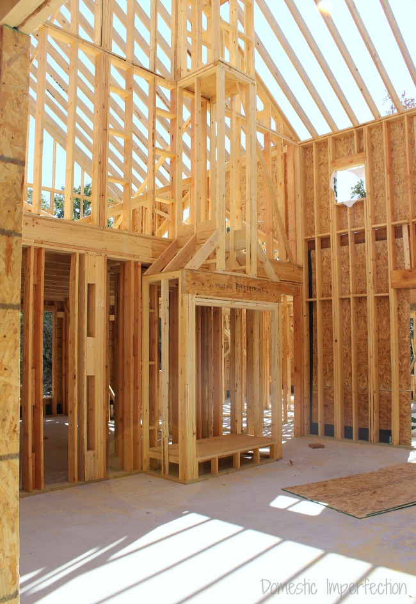
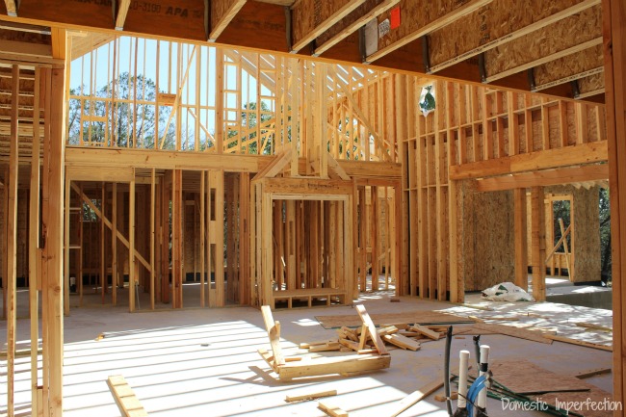

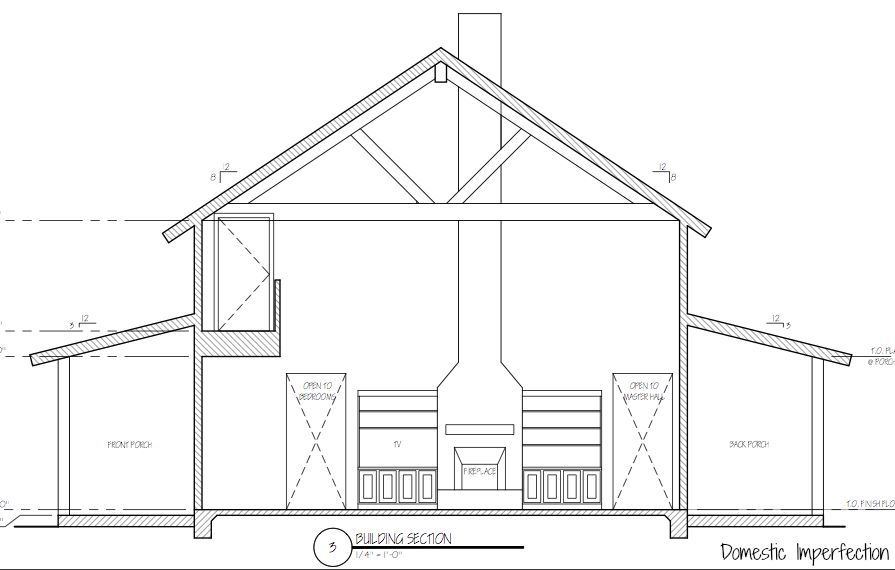
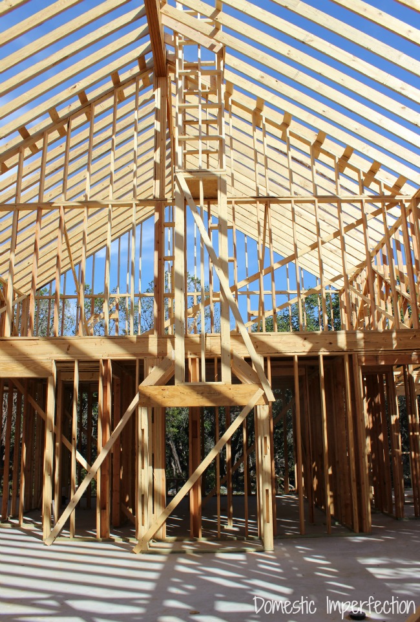
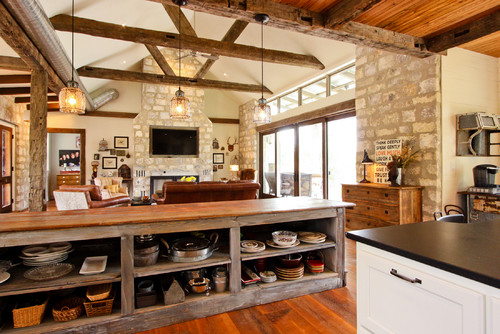
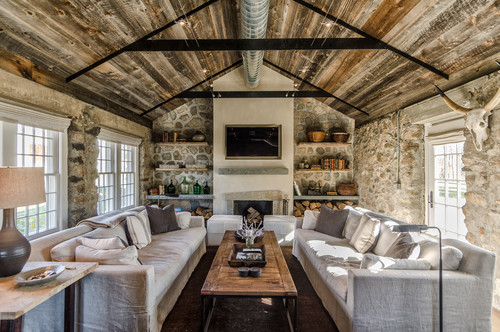



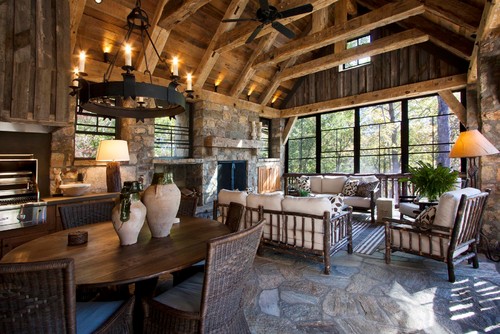

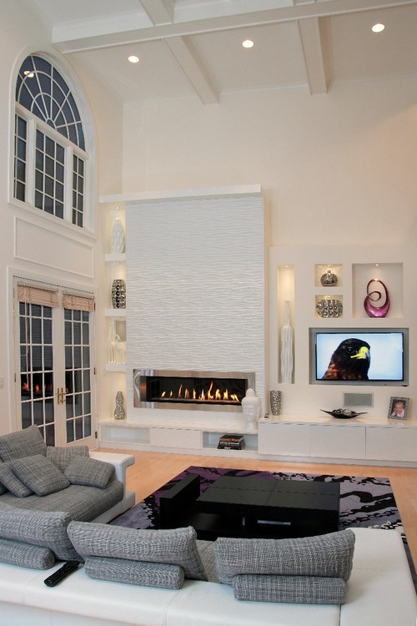


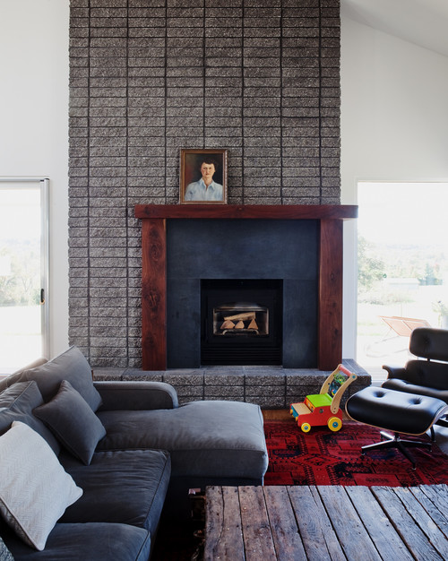

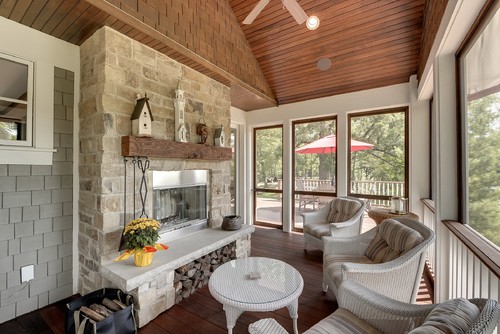

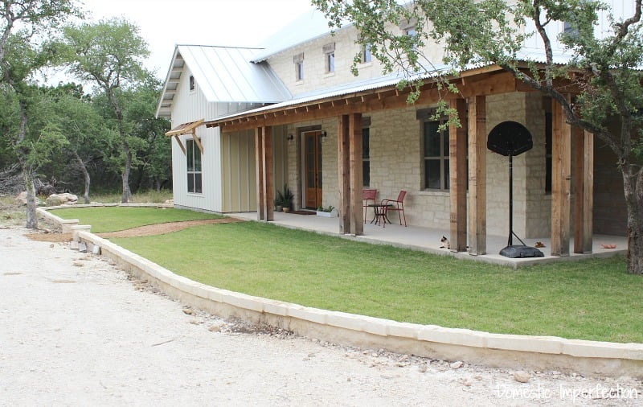
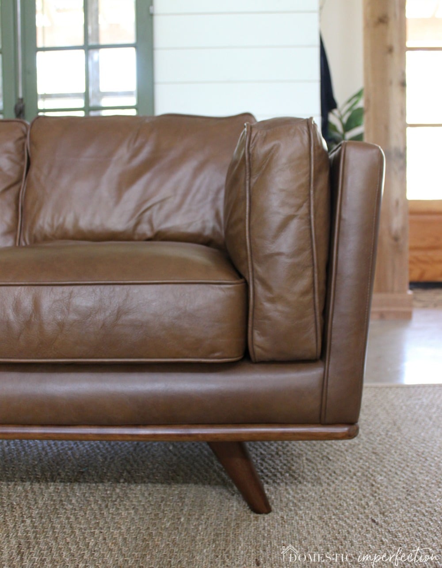
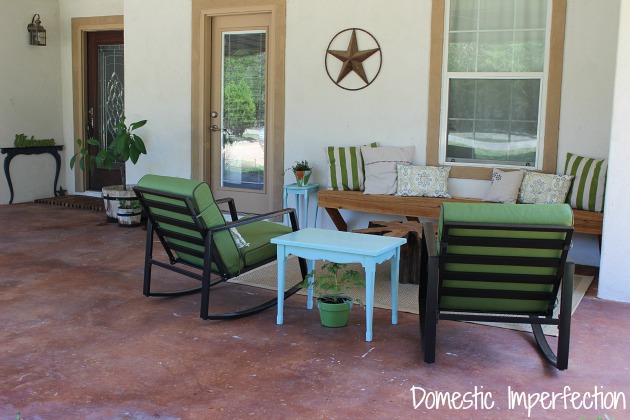
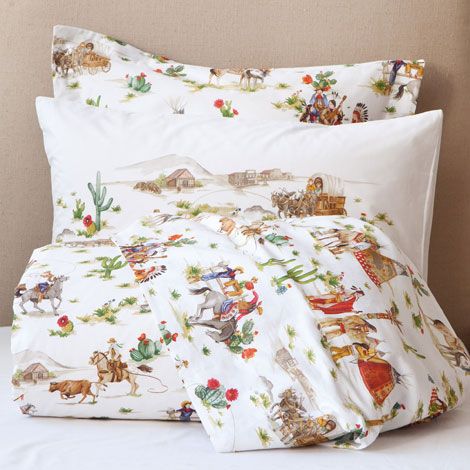
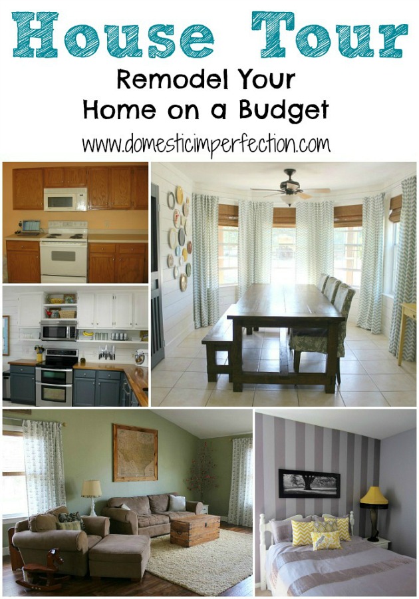
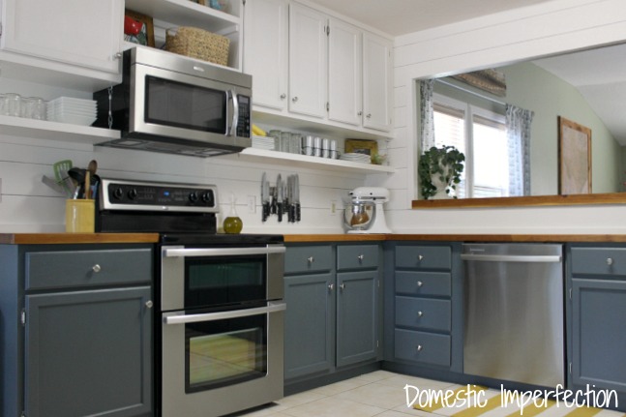
The idea of a fireplace being off center does make me seriously twitchy (the tv volume has to be on an even number in this house!) but…..all those example pics are actually really interesting. They seem to end up looking kinda…architectural? I like it I think, it definitely looks like it was something that was planned! As for tvs over the fireplace, I never liked them, they always seem like you’d get a crick in your neck looking up at them. Love the plank wall idea, and the wood storage :)
That was a big decision! I prefer the centered fireplace, but the Houzz pictures are still nice, except that one with the blue fireplace…that was hard to even look at! I’ve seen some nice ones with barn doors over the TV, like this: https://www.pinterest.com/pin/26669822768755840/ But it would still be a bit high. We had to put our TV over the fireplace in our last house. It did work, but the TV felt too important in the room. (It was also high, though we got used to that.)
I like the wood storage under the hearth. That would be really useful and it’s attractive. I wonder about the limestone slab though, I’d worry about all the soot making it a pain to keep clean.
Your house is coming along fast! Did it cost a lot to move the fireplace over? I’m so excited to see it all come together.
I think thats why I don’t like the fireplace over the TV…it makes it feel like it’s the most important thing in your home. Other than that it’s not a bad solution at all.
That’s funny about the limestone slab, I was thinking it would be easy to keep clean, haha. The other option is the limestone rock with grout, I figured the slab would be easier to clean because it’s smooth.
I actually have no idea how much it cost to move the fireplace. Our builder is a friend from church and our agreement is fairly casual. He don’t charge for changes so that is great…most builders charge like $1,000 to make a change plus the actual cost of the change. It’s a good thing he isn’t charging though, since we’ve already changed like 14 things. This was the biggest one though..well, adding the porch wrap the same day that the foundation crew showed up was a big one too. We’re such a pain. Our friends that we designed the house with (they are about three months ahead) recently went over the budget and are about 15K UNDER budget (on an already low bid), so after I heard that I decided not to worry about it.
That last example of an off centre fireplace definitely made me twitch. However, the other examples were just fine. When you walk into our house the first thing you might see is the fireplace, and it is not centred. The brick wall it is on more or less is, but the fireplace is in the left half. It doesn’t irk me although I can be easily bugged by stuff being “amiss.” Hmmm. I just realised that the wall has more space to the left (dining area and passageway to the kitchen) than to the right (hall to kitchen and rest of house.) I wonder if the hearth is actually at the house centre? I’ll have to check. :D
I vote that your house will look great!
Oh, and we had the TV dilemma too. Before marrying my husband I didn’t bother to have one, but he came with a giant flatscreen. I reallllllly did not want it hanging on the brick next to the fireplace, because I don’t care much for having tv as a noticeable feature, and the electronics would cause a visual mess somewhere below.. It would limit arrangement of the furniture too, but the worst was that at night anyone walking by would see the screen through the big front window like we were a movie theatre! I don’t like that. Luckily we could use the semi finished basement as a media room, and in my case that is better since I don’t want to hear the TV when I am doing other things. ;)
By the way, I just started using Houzz because of you. It is really nice being able to find inspiration and materials so easily.
Houzz is the best, isn’t it? I’m not sure how I would have designed my house without it.
I feel you on the big TV, that’s another reason we eliminated the above the fireplace. We’ve had a 40 inch for the last 6 years or so (upgraded from a 12 inch!) and now he has his eyes on an even bigger one. We don’t even watch it all the much and don’t have a single channel, but we do have Netflix for the kids. So mostly we just watch Wild Kratts and Dino Dan, haha.
I’m adding a gas fireplace to my living room this month and faced the same issue. I’ve decided to center the fireplace on the wall and place the tv on a swing arm in one of the flanking built-ins. I have enough tv’s in my house that I feel it doesn’t need to be the center of attention in my pretty living room (but I don’t want to go without one in the room either). The compromise is that the tv will have to be smaller in order to fit into the built-in.
The blue fireplace is too stark and the child in the painting looks creepy, so yes I’m twitching! Otherwise, I think you made a good choice. I am really enjoying you sharing your decisions with us. I know it would be expensive but I’ve seen where they bring in stonework (the stacked stone look is huge in Kentucky because of all the old stacked stone walls at horse farms). Sort of like the pic with the wood storage below the fireplace, just run it all the way up to your vaulted ceiling. That one is my favorite, but super pricey I’m sure! Good luck!!
We’ve definitely thought about making the whole wall rock, but it’s just so expensive! We are doing a stone chimney up to the vaulted ceiling though, and the quote for that is $1,000 (materials and labor), which I think is completely reasonable.
I loveeeeeee this plan! The off center fireplaces in your inspiration photos are gorgeous and even just the framing of yours looks awesome! And, funny thing, your post made me realize that we have an off center fireplace! It’s not nearly as grand as any of the ones you shared, and our TV isn’t next to it, but it’s off center and I love it.
That’s good to hear, and it’s funny (and encouraging) that you never really even noticed it was off center!
I like your decision to offset the fireplace. I like symmetrical and I like asymmetrical, it just depends on the situation. We’ve had our tv on a swing arm in a built-in away from our fireplace but I’m in the process of saving my pennies to get a new, little bit larger tv and put it above the fireplace (inset and framed of course). As much as that will make it more of a focal point it just makes more sense and streamlines things and reduces visual clutter. The swing arm is nice, but the tv doesn’t always get pushed back into place and therefore visually adds to things looking out place. In a home of a family of 7, homeschooling 5 kids in a 1200sq foot house as many things as possible need to be streamlined :) Love watching the progress!
Homeschooling five kids! You go girl! Our family is definitely not the kind that would push the TV back in after watching it either. It would basically live in the extended position.
We just purchased our house and our TV is on an arm to the right of the mantel because that’s where they made room for it in the built-ins. We had the TV above the mantel in our previous rental and I HATED IT. Oh, it was so bad! I’m so glad you didn’t go with that option! To be honest, I like having it on an arm just as much as having the fireplace shifted. I love symmetry and the only fireplace that made me twitchy was the one without a TV because there was nothing else to balance it out. The only thing to keep an eye out for is how high you hang your TV – I noticed most of the inspiration pictures had the bottom of the TV inline with the top of the fireplace opening so I’d say that’s a safe bet!
Thank you for sharing this journey with us! I’ve so enjoyed tagging along for the ride!
That’s a good point, I hadn’t really been paying attention to how high a side TV was hung.
Perfect answer! It will work well and I agree, I don’t like straining my neck up to watch a TV over a fireplace.
I generally love for things to be symmetrical, but in the examples you’ve shown, it looks fine off center. We had our TV above the fireplace in our last house and really liked it. Not sure just yet what we will do when we build. I want built ins on each side of the fireplace too. Now that you’ve brought it up, we may have the TV in one of the built-ins behind a cabinet door or something. I have no idea.
For what it’s worth, I think the decision you made to move the fireplace is a great one!
That blue fireplace was just too weird! The other offset fireplaces were nice though… kinda like you could choose your focus. I’d hate the t.v over the fireplace.. too high and too “I’m a big T.v!” I think you’re right though… the t.v needs to be in the family area that you’ll all be using the most. In my dream house there’ll be a t.v in the family room and then another, more fabulous lliving room just for reading, chatting and aperitif time!
The off center fireplace with the TV/built in next to it doesn’t bother me. TV’s above the fireplace has always bugged me. I worry about heat and residue whenever I see one of those. Tho if you completely build in your TV, you will be locked into those dimensions which could be problematic with the technology changes that happen so quickly these days. Something to consider maybe. I love the wood under the hearth. It’s efficient and doesn’t take up space elsewhere tho you would have to keep it full all the time unless you make some cool doors to cover it. Yay, more work for you! ha My husband and I are talking about a house for our retirement which scares the bejeezuz out of me, so many decisions, costs spiraling out of control. I’m glad you are letting us see how your build goes. I will learn a lot. It looks great so far!
Yes, there are definitely an insane amount if decisions to make, and it’s so hard to make them about a house and a space that don’t really exist yet. I’m visual, so when I need to pick something (like and exterior paint color) before all the other elements are in place (rock, roof, etc.) it’s crazy hard. There is a good possibility that when we are finished it will look terrible, haha. As for the costs, I will be writing a post about that as soon as I have a better grasp on it!
I had the same dilemma and did what you did. We are very happy with it and you will be, too! I love the idea of symmetrical, but I live in reality and reality is decidedly not symmetrical.
I honestly think you have just made the best decision you will ever make with this house building. We live in a house with a centered fireplace and the TV dilemma and furniture placement is next to impossible. We once spent an entire day trying to arrange our furniture to deal with this very issue. We have still ended up with our couch half hanging off the wall opposite the fireplace (not open concept) and the room continues to look ridiculous and feel unmanageable. The centered fireplace is beyond a doubt the biggest thorn in my TV watching want the family to be nearby household. Good for you for thinking about it and making a decision that will work for your family.
I like the idea of moving the fireplace. The wood storage underneath seems like a good idea, but you have to keep in mind that wood is MESSY. Pieces break off, dirt, moss, all kinds of junk would end up on the floor. I always just end up bringing in a few pieces as a time as we need them to cut down on mess, and even that doesn’t work well. (Ok, so I ave my husband bring in the wood, but that’s because it’s cold!) Also, you have to keep in mind that the wood would have to be cut to the perfect size and shape in order to properly utilize the wood storage space. If it’s not cut correctly then it won’t fit, it will be sticking out, and it’s something to trip on and cut a toe or something. I CAN’T WAIT TO SEE THE FINISHED PRODUCT WITH YOUR HOUSE!
The wood storage under the fireplace looks really cool in the picture & its nice to have a spot dedicated for wood instead of just piled in a basket or stacked outside. Just keep in mind that your logs won’t all be cut in equal lengths so it won’t look as uniform and neat as it appears in the picture.
I have to agree with Ali and Aimee, the wood stack is messy. And I can see someone scratching up their leg rubbing against the raw edge of the logs while seated on the hearth. BUT, if you do like the design then you can make the call on putting up with the mess, making it a ‘display’ pile only, or using baskets or something. I have found I like to have about 4 day supply of wood so that I don’t have to go out in snow or rain or cold if I don’t feel like it, but my wood stove is my main heat source so i ended up getting this 48″ wide metal circular wood storage thingee and that works, but if you have additional heat sources then that cubby might be totally fine for your needs. You do have options, which is nice, and I’m sure you’ll make it work for your family!
The off-center thing is a great idea, my living room was originally set up that way, and its nice to get the heat from the fire as well as the tv…all the same direction. Good call on that!
I think you made the right call. Our house has the fireplace offset and we have the tv next to it. It works nicely and the fireplace is still the main focus of the room. I love the idea of planking the wall! The wood storage underneath is a neat idea as well. We use our fireplace a lot and I hate having to constantly trek out to get more wood. Sometimes we pile extra on the hearth but it’s messy. Having a built in space for it would keep it more tidy and look cool too :)
My fireplace is in the corner of the living room, jutting out into the living space, so an entertainment center is next to that in the niche created, with the TV. My furniture is placed for TV watching…all this to say, I wish I didn’t have the fireplace. I get migraines from wood smoke and so I have never loved the fireplace. I do have a gorgeous huge painting hung over the fireplace and wish I also had a mantel, so that the firplace would have a reason to be there. My worry about the wood storage is the *Bugs* that come in with the wood. All that to say, I love what you are doing and you are making such wonderful decisions on the fly as it were, and I love watching the house go up with you! It is all good, it is *your* home, after all!
Wow, that looks great! It must be hard to choose between all the options when building a house, but you just keep coming up with amazing ideas. Can’t wait to see the pictures when the living room is all ready :) But if someone is pondering what to do with a hopeless fireplace-taking-over-the-living-room-situation, I wanted to tell that there is an option number 5! We have a huge fireplace in our living room and when we bought the house, we weren’t really thinking how to set our furniture in it. My husband really wanted to get a video projector, so we bought it with a roll-up projector screen. I was against the whole thing at first, but I’ve grown to love it because you can put it just anywhere! Most of the time it’s like you have no TV at all, but you also get to have the big screen experience at movie nights :) Good luck with your building project. I hope you aren’t too tired from all the research you have to do! :)
I think you’ve made a really smart decision for moving the fireplace over. I just wanted to share our experience in case it’s helpful. We redid our fireplace last fall. It’s just slightly off centre (you can see here that it doesn’t line up with the peak of the ceiling: https://homeon129acres.wordpress.com/2015/01/12/farmhouse-fieldstone-fireplace/). Our TV sits to the side of the fireplace angled in the corner, and I’m quite happy with it there. I’m with you that the TV over the fireplace is never an option for me. We have a built-in woodbox on the side, which I love. It breaks up the stone so well and is super handy. We have a (huge) single slab for the hearthstone. It hasn’t marked at all yet (and we’re not super careful with it), but I’m prepared that it might. We have one chip from who knows what, which surprised me. I’m okay with patina though, so it doesn’t bother me. The one caution I would raise with the single slab is that it’s hugely heavy. Moving it into place was a four-person operation… and a bit nervewracking as I really didn’t want to crack the stone! I memorialized the operation on video: https://www.youtube.com/watch?v=qXum08ZJS5s. As you have a whole crew working on your house, moving a slab might be less of an issue. I’m loving following along with your house. Thanks for sharing!
I feel the same way about TV’s over the fireplace and having your back to it. My solution was a corner fireplace! It’s the best of both world’s for me! Luckily, my husband was on board because he thought he could get a bigger TV! ;)
I want to know how you find such specific things on Houzz? I’m impressed.
Also. I’ve enjoyed reading your blog for the last few years; especially since we live in the Hill Country, too! Thanks for the inspiration!
Perfect solution. But I twitch when things get too symmetrical so maybe I’m weird?
I like the fireplace off centre. Like you I don’t like televisions screens above the fireplace. I think something about the whole distraction of two rectangles competing with each other makes me get all annoyed. I wish I even HAD a fireplace! I’d build a big ole schmackarooni one like you guys are doing!
Loving the great posts and great looking home you are making.
The wood storage looks great when staged, but I am thinking in real life…it will be a mess. Your focal point (your fireplace) with be on a eye catching random dirty pile of wood . Just a mom’s humble opinion.
Our fireplace and TV are on opposite walls in the living room. The fireplace is not centered in the room, nor is it symmetrical – it has a big, frenchie-swoop to one side of it, which is visually cool but a pain in the arse to dust! The house came with a wall full of randomly sized cubbies, ostensibly for TV and components. DH simply bought the biggest TV he could fit in the hole, we built a shelf in the hole under it, and filled the thing up with our components. The very top and very bottom have decorative items in them. We happen to have a huge sectional, so really, nobody is facing away from either wall at any time. In my seat, the fireplace is in front of me, and the TV to my right. TV is a little close for my taste (it’s too huge too, but hey, compromise) but it works. When we have that many people over, the TV isn’t on anyway!
Personally, I think health should always tump design. Read what the EPA studies reveal about woodsmoke, it’s particulate size, and its damaging effect on the lining of the human lung as it gets inhaled…smoke can never be part of a healthy home.
Oops! That’s “trump”!
I LOVE the asymmetrical fireplace solution and think you absolutely made the right choice. I wasn’t really digging the swing arm, I have to say. You’re house is shaping up to be a showstopper! Can’t wait to watch the progression :)
You made aesthetically great choices. Thumbs up. It’s going to be beautiful and unique and inviting, just like YOU, ;)
Hi Ashley:
Stumbled onto your site and have enjoyed your post, so many of the same characteristic decisions I work thru with my own clients ( I am a custom residential designer/ interior designer in New Orleans ) see houzz. You nailed the decision on the off center fireplace – This style ( texas farmhouse vernacular) is all about non symmetry due to the history of this style of house that appears to been added on over the years and it’s more informal arrangement of rooms and arch. detailing. So off center is perfect in this case. Plan to follow ya’ll progress as it is posted – if I can help drop me a line – happy holidays
Me again …..ashley my fireplace is centre to room not the wall its on…..I sent a picture on last post ….I have 1’10 wall on one side of fireplace and 6′-4′ on other side …. The small wall floats into hallway and on the other side of fireplace I have 6′-4′ …that’s where I was going to put my tv….possible a built in ….the livingrrom is vaulted and the rest of house is 9 foot ceilings….thanks ashley !!!!! I hope you get this ….
Great post. I agree with you guys and I do not need things to be symmetrical either. I almost feel that it will give something a little bit more character, which is a good thing when it comes to fireplaces.
And with that being said, my purpose in my personal opinion would would be just to have a mantle above the fireplace and put the TV in a different room.
Some good things to think about here…. Take care guys!
I am dealing with this in a different way- there is no fireplace & I want one. The living area for TV / sofa is awkward with only 2 long walls but shorter walls where entrances are, making a sectional not work bc it would go into entry ways. The tv area is combined with what was probably traditionally a more formal living room space- anyway- I keep wanting an electric realistic fireplace & bought a rustic fireplace mantel to refinish & I was going to mount an electric Or gas hearth inset inside it & put tv over it. I was resigned to the one wall- So my conundrum was the perfect sectional.
What happened was I found a curved sectional that got me thinking I could swivel the whole situation to the corner! I could shift the sectional off the wall entirely and rotate it.
Then, I realized with that option, I could buy a big sectional now and put it in the back corner of the formal living room no as another option. I am still toying with the curved sectional to be closer to the TV.
My redone mantel won’t work, I’ll buy a corner tv stand with a fireplace built In…. OR…. a regular corner stand and the put the mantel one day on a different wall once the new layout is complete. I don’t know if a fireplace / mantel is ever not the focus of a room or could it take on a separate focus – I dunno!!! I wish you were able to see it but I do appreciate your ideas here bc I typically don’t like tv over fireplace- but I want a fireplace.
So, if I put a regular tv stand in corner & orient the sectional toward it, I may be able to use different wall space for my mantel & electric fireplace.
Or- screw it & buy corner RV stand With fireplace in it & Mount tv over it & just be done with the stress. I just want to love it!
Thx for reading and your post.